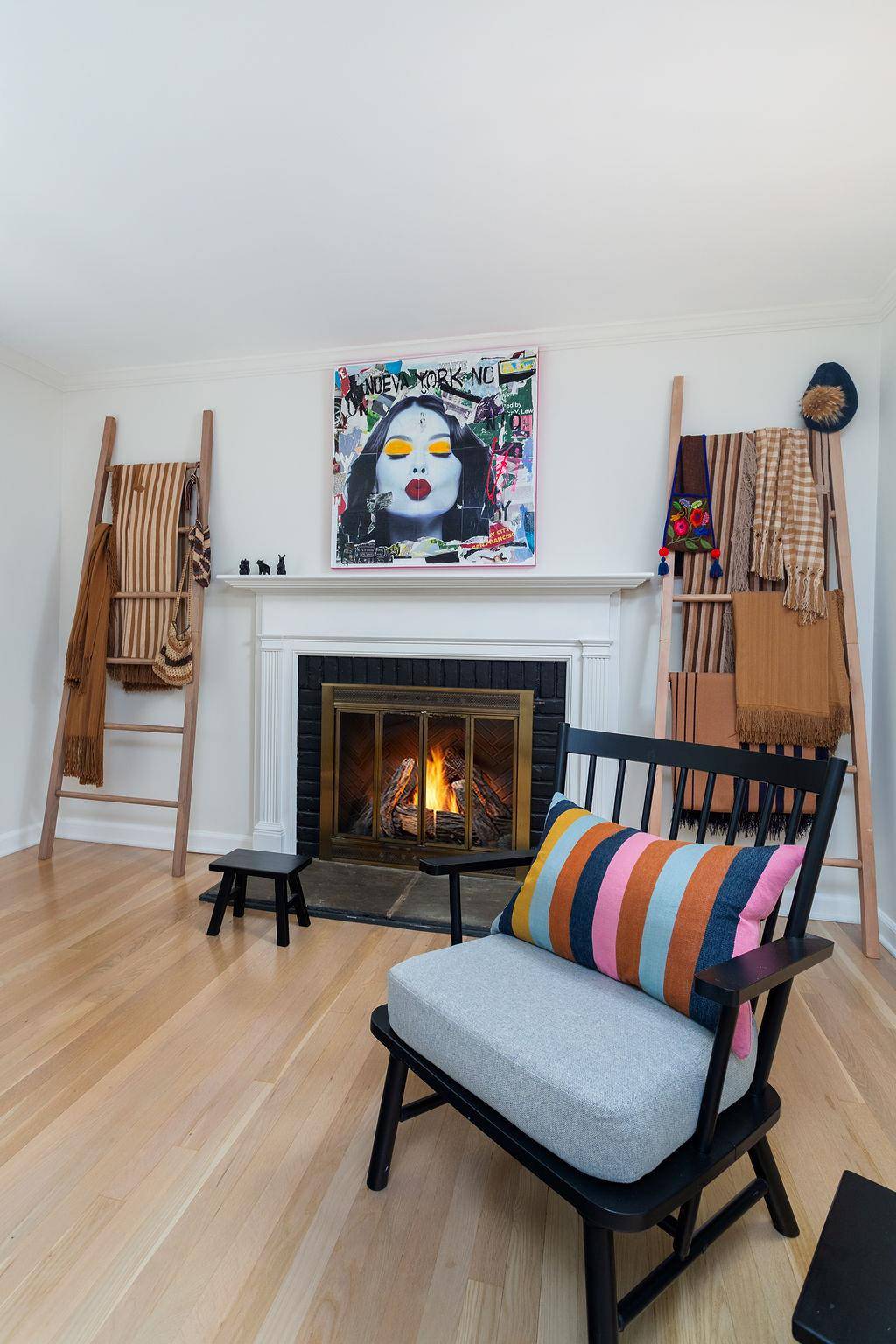4 Beds
3 Baths
1,856 SqFt
4 Beds
3 Baths
1,856 SqFt
OPEN HOUSE
Thu Jun 26, 10:00am - 12:30pm
Key Details
Property Type Single Family Home
Sub Type Single Family Residence
Listing Status Coming Soon
Purchase Type For Sale
Square Footage 1,856 sqft
Price per Sqft $1,023
MLS Listing ID 876586
Style Colonial
Bedrooms 4
Full Baths 3
HOA Fees $875/ann
HOA Y/N Yes
Rental Info No
Year Built 1961
Annual Tax Amount $8,837
Lot Size 0.290 Acres
Acres 0.29
Property Sub-Type Single Family Residence
Source onekey2
Property Description
Location
State CT
County Out Of Area
Rooms
Basement Walk-Out Access
Interior
Interior Features Eat-in Kitchen
Heating Forced Air
Cooling Central Air
Fireplaces Number 1
Fireplace Yes
Appliance Dishwasher, Dryer, Gas Range, Refrigerator, Washer
Exterior
Parking Features Attached
Garage Spaces 2.0
Utilities Available Natural Gas Connected
Garage true
Private Pool No
Building
Sewer Public Sewer
Water Public
Structure Type Frame
Schools
Elementary Schools Contact Agent
Middle Schools Call Listing Agent
High Schools Contact Agent
Others
Senior Community No
Special Listing Condition None
"My job is to find and attract mastery-based agents to the office, protect the culture, and make sure everyone is happy! "






